Designing your changing pavilion
Key design considerations for your changing pavilion project
Starting your changing pavilion project? Check out these key design considerations
We've pulled together some guidance to help you design your pavilion, whether this be a new build, refurbishment or extension of your existing facility. This guide doesn't replace comprehensive design guidance, such as Sport England's Clubhouse Design Guidance or Building Regulations legislation, but it does provide a snapshot of key considerations you should be thinking about for your project. Your project may also require planning permission and landlord's consent so make sure you factor this into your design.
Our goal is to champion and support fair access to quality football facilities for everyone, regardless of gender, race, disability or place, by increasing awareness of good design.
It should be at the forefront of any design brief to ensure facilities are welcoming and inclusive. Wherever possible, users should have a choice of provision to meet their needs and preferences. Providing choice helps minimise barriers to participation.
Well considered design can also aid clubs or community groups in providing economic sustainability through flexible lettable spaces and secondary spend from bar and kitchen facilities.
In addition to inclusive design, there are a number of ways to make a building better for the environment and thought should be given to the approach to energy, water efficiency and management, minimising waste and recycling and considering all stages of your building's life cycle.
Inclusivity
Everyone should feel comfortable to use and enjoy your changing pavilion and the Foundation is committed to meeting our charitable purpose by engaging with a diverse range of beneficiaries including under-represented groups and communities, both within our facilities and throughout our funding programmes.
When designing your facility, think about what you can put in place to ensure everyone is welcome. To help you, see the considerations we've put together below:
- All Football Foundation-funded facilities must accommodate and be accessible to all members of the local community.
- Consideration must be given to enhanced levels of changing privacy and hygiene requirements. Your facility should provide a choice for users where possible.
- All internal areas should be easily accessible. Consider suitable door sizes, corridor widths and other disability requirements when designing your building.
- Allow for a minimum of 4 cubicle showers within each team changing room where you can. Avoid open shower designs.
- Make sure you provide separate male, female and accessible spectator toilets. In addition, there should be some gender-neutral provision where possible.
- Baby changing facilities which are wheelchair accessible and gender neutral should be provided. You may also want to include a WC within these.
- Larger pavilions may require greater provision and will need to consider the inclusion of a Changing Places room with a WC, fixed ceiling track hoist, basin, adult‑sized changing bench and shower.
- It's important to identify if there are any specific facility requirements that need to be addressed to meet the needs of potential users or groups who are of a particular faith. This could mean providing a multi-faith facility.
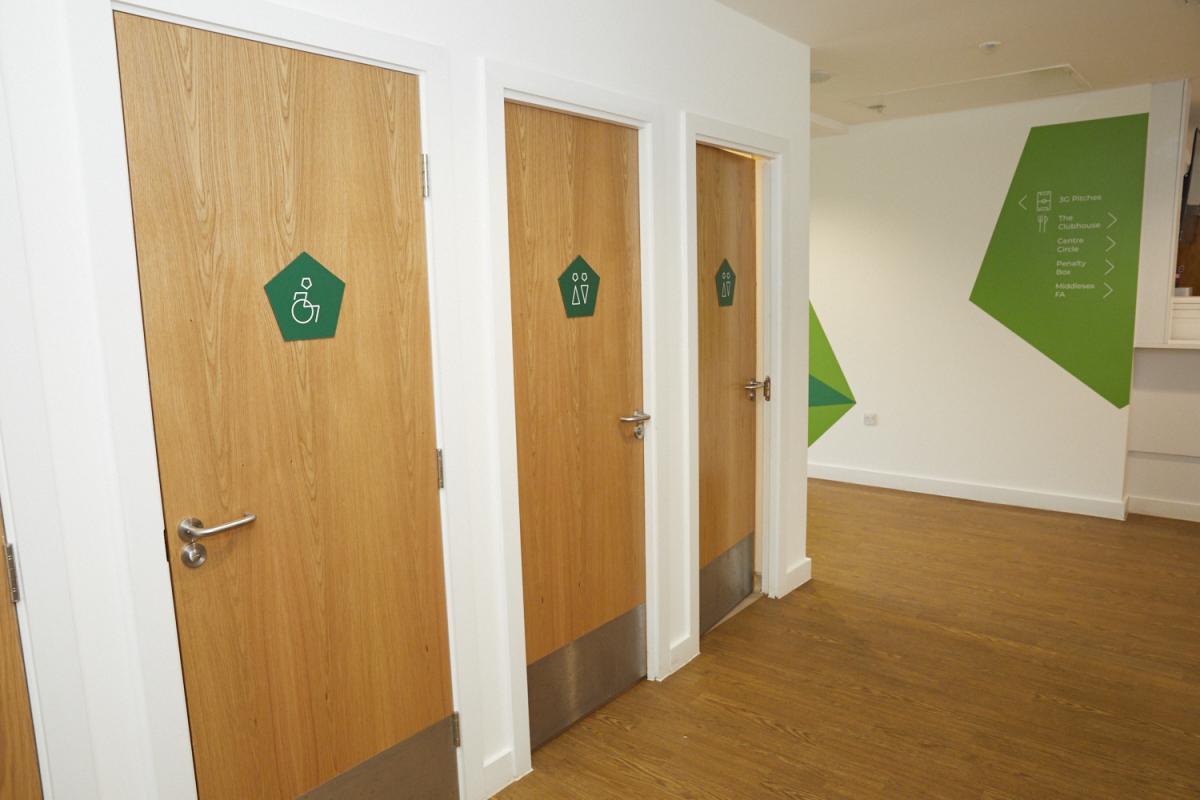

Safeguarding
It's important your pavilion project adheres to the following safeguarding principles:
- Make sure there aren't any sight lines into the changing rooms through corridor doors. Doors aren't appropriate privacy screens so you should consider staggered entrances with a lobby or the use of partition walls/screens to obscure the line of sight into the changing space. If privacy screens can't be provided in the officials’ changing rooms, a thumb-turn lock on the door would be required to protect privacy when officials are changing.
- Any windows located within the changing rooms (especially junior changing rooms) need careful consideration from a safeguarding and security perspective. Windows should be replaced or sufficiently covered to prevent sight lines into the changing spaces.
- Your design should ensure there are lockable doors between areas for spectators and players.
Key considerations
Read through the good practice hints and tips below to help guide your project.
Entrance
- Obvious and inviting with good access and well lit.
- Corridors & doors sufficiently wide to allow for a wheelchair user
Toilets
- Separate male, female and accessible facilities & gender-neutral provision
- Baby changing facilities provided, where possible
- Larger facilities may require the inclusion of a Changing Places Toilet
- Multi-faith facilities (including wash facilities)
Social space
- Flexible social and catering area can provide adequate space for refreshments, coaching, and community activities
- Type of floor covering can allow for different uses, such as fitness classes.
Kitchen
- Consider what the kitchen might provide – valuable income
- Adequate space to meet food safety and hygiene standards
- Where possible, try to include an external serving hatch which faces the pitches. Refreshments can then be sold without spectators having to come into the building when matches are being played.
Plant rooms
- These should be the right size and in the right location to accommodate incoming utilities, meters, plant equipment and boilers. Advice from a suitably qualified consultant is essential to determine the location and size of your plant room, as well as offer options to ensure your building is as environmentally efficient as possible.
Cleaner’s store
- This should include a bucket-sink, and allow for the safe, secure storage of cleaning materials and equipment.
Storage rooms
- Storage rooms need to be the right size for both internal and external equipment. Have a think about whether your building could be used for other purposes if chairs and tables in the club room could be stored away.
Refurbishment and extension pavilion projects
- These types of project require a Structural and Condition Survey of the existing building. These need to be undertaken by an independent suitably qualified consultant to confirm the viability of your proposals.
All changing and toilet areas should be accessible and inclusive to users. Types of changing can include:
- Open changing - Suitable for ‘gendered’ provision and equipped with adjacent toilets, showers, and lockers.
- Cubicle changing - An enclosed changing space for an individual within an open changing room. The addition of individual changing and shower cubicles is increasingly seen as essential to provide some privacy in gendered open changing or shower areas.
- Self-contained changing rooms - Small changing spaces, with WC, shower and changing facilities that can be used by individuals, whether this is officials or players.
- Accessible changing - A changing space designed to be used independently by a disabled person.

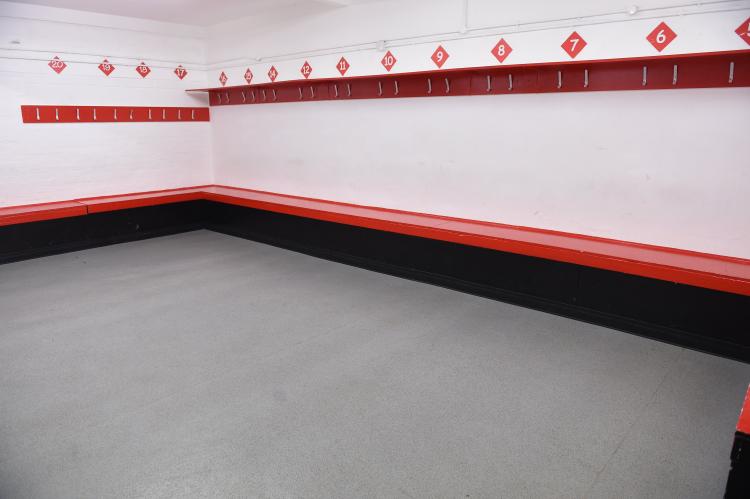

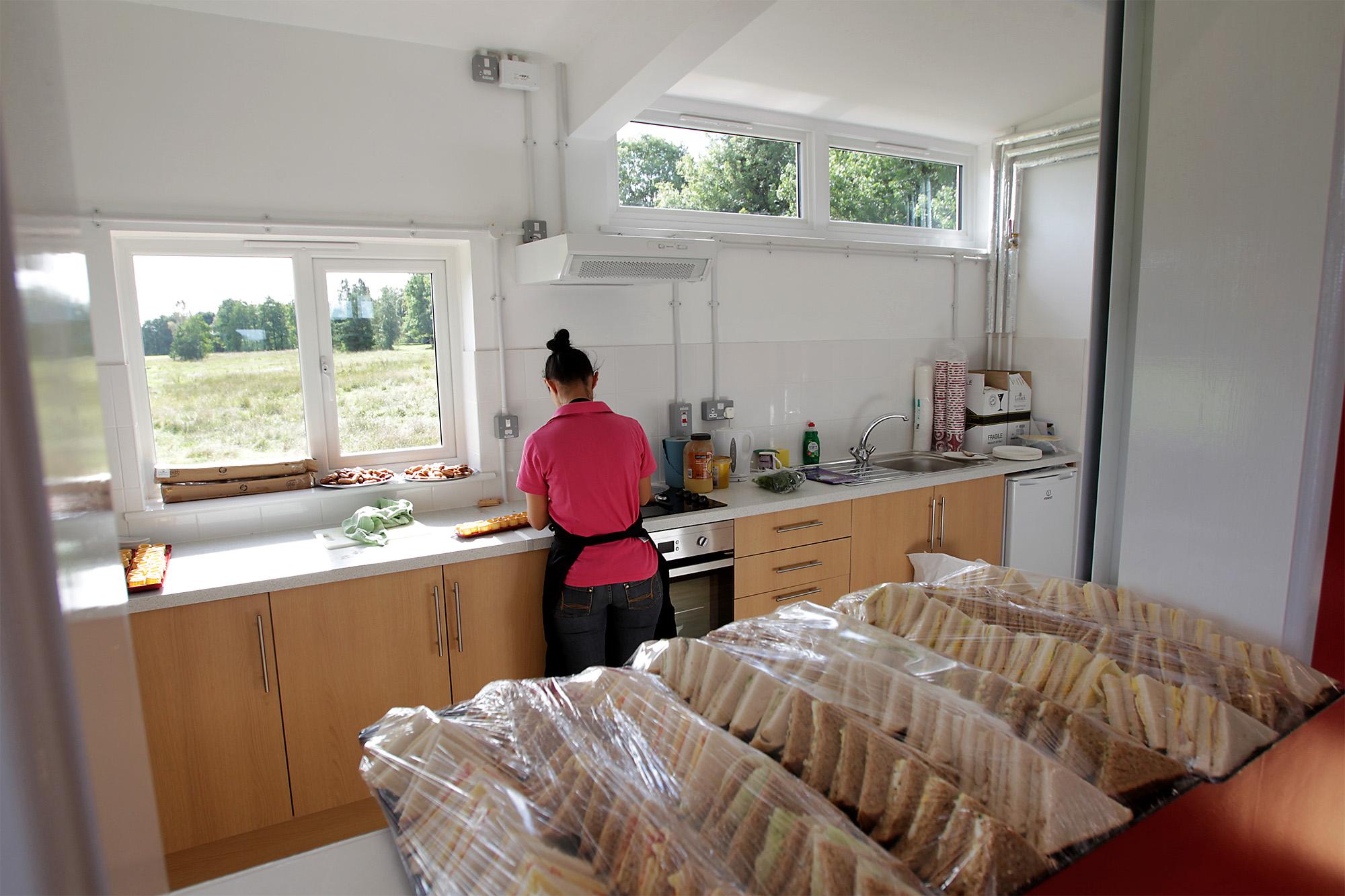
General Criteria
- Changing area for open age football should be 18m² (excluding toilet, shower and lobby areas) and should include en-suite toilet and showers. Four showers should be provided and a minimum of 1 self-contained WC.
- Smaller changing rooms without showers can be considered for suitable sites that need multiple changing rooms and can be included alongside a set of larger open age changing rooms. 12m² with a self-contained WC may be acceptable following user consultation.
- Changing area for a three person officials’ room should be 6m² (excluding toilet, shower and lobby areas). Smaller single person privacy changing rooms should also be provided to allow officials or players that wish to change and shower privately the ability to do so.
- Vanity provision should be provided for players to feel comfortable after their game.
Wider site considerations
1. Does the site have good external lighting with suitably lit pathways from transport links? Its important users feel safe when travelling to and from the facility.
2. Are there sufficient security systems in place?
3. Does the site have suitable parking capacity, including accessible bays and Equality Act compliant ramps and pathways?
4. Does the site have suitable access arrangements for pedestrians, cars, cycles, mini-buses, coaches and emergency vehicles?
5. Who are the primary users of the site and have appropriate steps been taken to accommodate their relevant requirements?
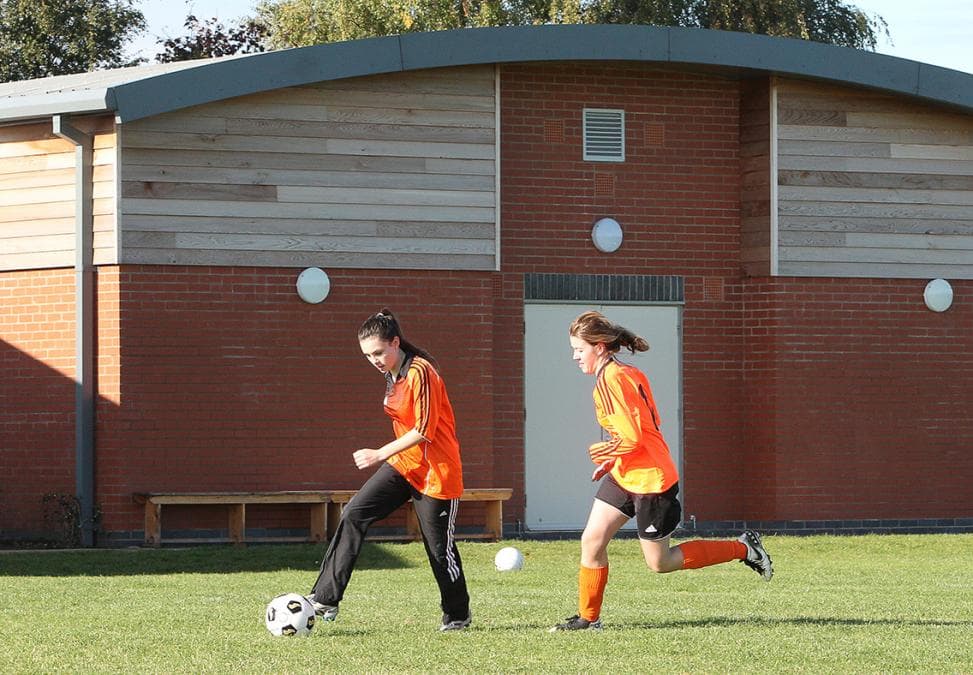
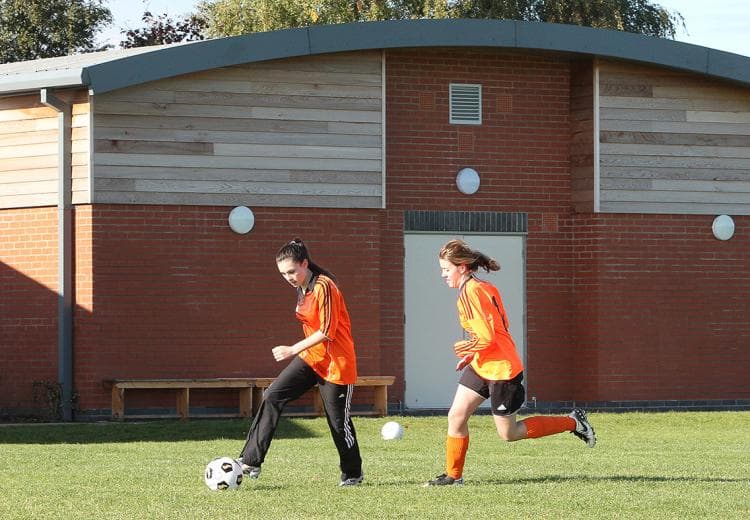
Top tips
1. Do not apply for planning permission prior to consulting the Foundation.
2. Community consultation is key to determine the needs of your facility. Design with the community rather than for it.
3. Visit other sites and talk to clubs/organisations that have already been through the process.
4. Be realistic in-line with budget. Buildings should be functional, economical and simple to manage.
5. Ensure the building is welcoming and accessible and inclusive for everyone. Provide ‘Choice’.
6. Make sure environmentally sustainable design and operational practices are considered. How close to net-zero can you get?